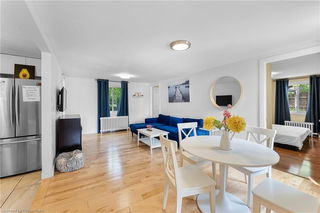Welcome to 6141 McLeod Road, a beautifully renovated 2-bedroom, 1-bathroom detached home offering 643 sq ft of modern living space. Situated on a generous 50ft x 100ft lot, this property is zoned R4, allowing for the POTENTIAL DEVELOPMENT of a triplex, making it an ideal choice for INVESTORS, developers, or first-time homebuyers seeking versatility and future growth. Step inside to discover a stylish, open-concept layout featuring a contemporary kitchen equipped with stainless steel appliances, seamlessly flowing into the living area, perfect for entertaining or relaxing. The detached 1-car garage provides additional storage and parking convenience. Located in a vibrant neighborhood, this home is within walking distance to public transit, grocery stores, and schools, ensuring daily necessities are easily accessible. Enjoy proximity to local attractions, including the iconic NIAGARA FALLS, shopping centers, and dining options, all just minutes away. Whether you're looking to reside, rent, or INVEST, 6141 McLeod Road presents a unique opportunity to own a piece of Niagara Falls' thriving community.







